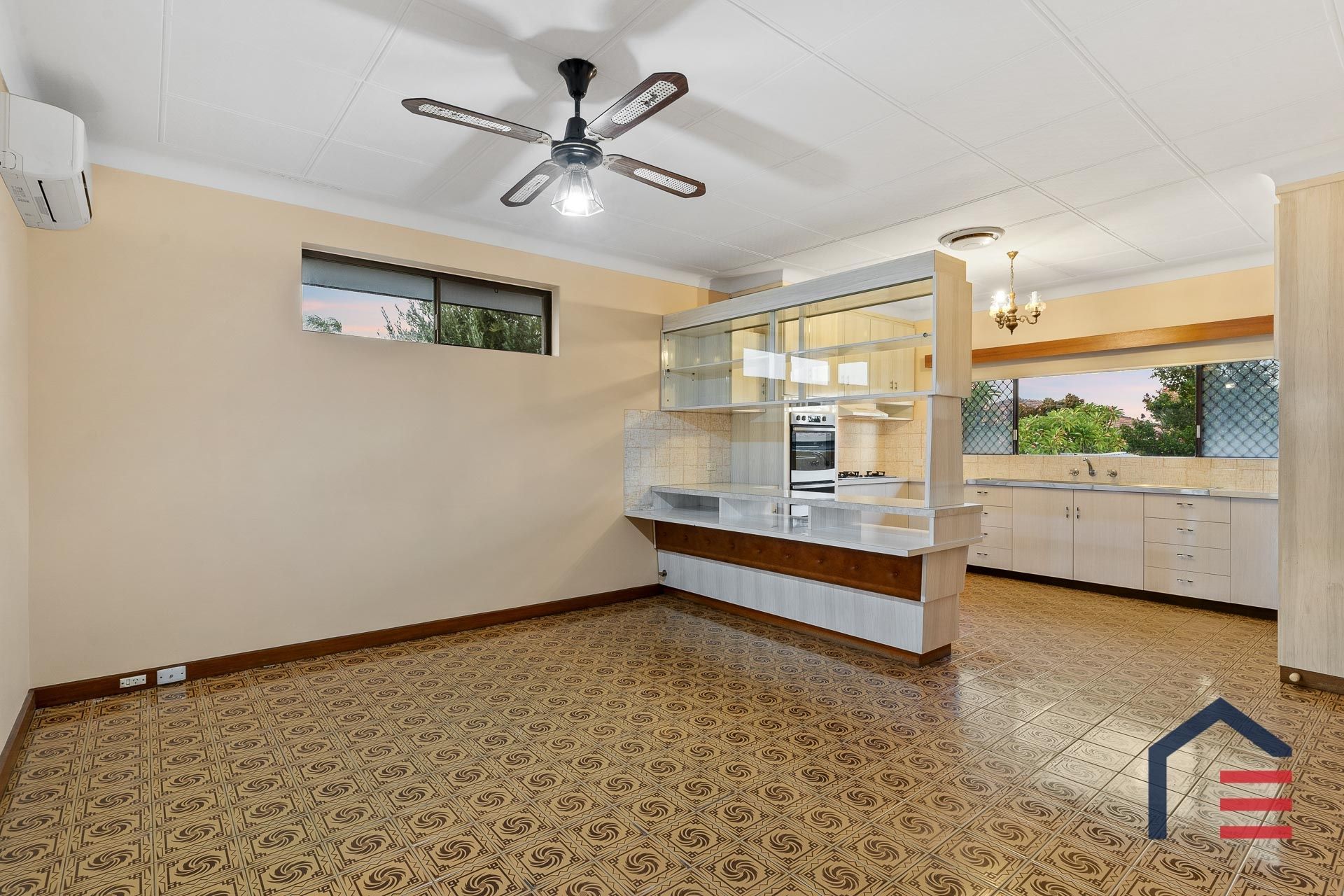622 Morley Drive MORLEY WA 6062
- 4
- 3
- 4
My House My Castle
King of the Hill!
Where else would you expect to find such a magnificent Masterpiece? Right on top of a hill, that’s where!
This incomparable property that is proudly perched for all to see, was built well before its time and the original owners vision for this Grand home is still the envy of many today. Rock solid and roomy, this residence is ready to reveal its unmistakable charisma and will welcome with open arms those that know exactly what Real living means. Likewise, the lucky new owners... [More]
My House My Castle
King of the Hill!
Where else would you expect to find such a magnificent Masterpiece? Right on top of a hill, that’s where!
This incomparable property that is proudly perched for all to see, was built well before its time and the original owners vision for this Grand home is still the envy of many today. Rock solid and roomy, this residence is ready to reveal its unmistakable charisma and will welcome with open arms those that know exactly what Real living means. Likewise, the lucky new owners will have instantly realised what many would simply dream of, a move in ready home of substantial proportions where all the hard building work has been done for you, just waiting for you to make it all yours.
Homes with this level of construction calibre are impossible to find and when the original owners vision becomes your new reality, you will simply adore and appreciate every drop of design detail that went into this Timeless Treasure. Built circa 1971 and occupying 636sqm of Prime land, you will be greeted and graced by just under 400sqm of living both inside and out that includes a jaw dropping basement PLUS a 4-car under croft garage. With a floor-plan that is precisely perfect for large families or those who work from home needing to separate their work/home life zones, anyone that also seeks genuine space for all their hobbies and interests will no doubt revel at the opportunity of becoming this home's proud new owners.
If you are seeking a multi-generational home of masterful proportions and one to make your keeper, don’t delay and let this one get away.
Ground Floor Highlights Include:
-Elevated street position occupying 636sqm land
-Four car under croft garage
-Supersized Basement with utility zone, storeroom and second kitchen
-Bedroom with own private bathroom
-Entrance foyer with sturdy wooden staircase to Level 1
-Reticulated lawns and gardens
Level 1 Highlights Include:
-Well sized Master bedroom with private ensuite
-Bed 2 and 3 with central bathroom
-Massive living area with built in timber bar flows to dining and super-sized kitchen
-Large laundry with direct access to outdoors
-Covered verandah overlooking private and peaceful outdoors
-Vintage outdoor kitchen complete with Pizza oven and outdoor sink [Less]
Agent Details
Email Agent
Property information
- Price SOLD
- Property Type House
- Floorplans Download































